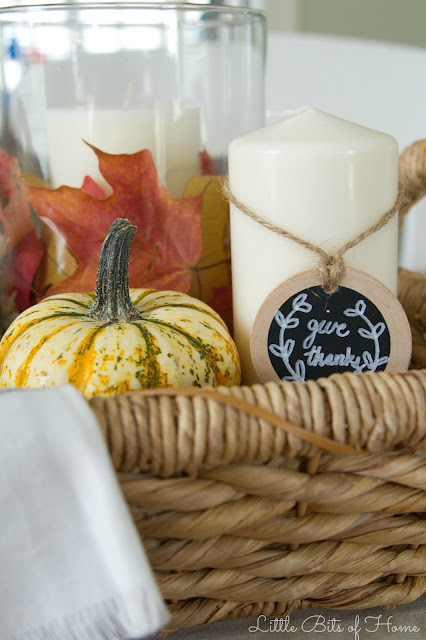Hey, Friends! Hope you all are having a great week! I'm back for week number 4 of the One Room Challenge! If you need to catch up, here's a recap of Week 1, Week 2, and Week 3!
This week, I'm sharing all about the floors and light! Our tile floors were 4 inch beige tiles with white grout and had seen better days. They were cracked in two places that spanned multiple tiles and the grout was dingy after years of use. Since we didn't have the budget or time to gut the tiles and install new tile, we decided to go with the Allure vinyl planks. They were easy on the wallet and could be floated over the top of the old tile.
First we had to solve the issue of having only subflooring underneath where the vanity used to sit, though. We couldn't float new flooring over it without patching the subfloor first, or the floors wouldn't be level.
We found a box of 4 inch tiles in the crawl space that were nearly identical to our floor tiles. We're not sure what the story is with the box of tile--it was left behind by the previous owner. But, they were the exact size of the existing floor tiles, so we were able to use them to patch the bare spot in the floor. We bought a couple subway tiles to fill the leftover gap and completely avoided the need to cut any tiles!
Here's the floors, all patched up. It looks crazy because the colors don't match, but remember, this was just to patch and level out the floors so we could float the new planks on top.
Side tirade-- I'm the worst at progress pictures! It's so hard to take time out of working to snap decent photos. I usually just quickly snap a picture with my phone and keep working, then kick myself later when the photos are sub par. I'll work on that. ;)
After the floor was patched, Jeremy was able to install the new vinyl planks. We loved that there was no adhesive to mess with! The planks are really thick, though, so cutting them with a utility knife like the directions suggested was pretty laughable. Jeremy ended up cutting them with his table saw for the straight cuts and his jigsaw with a laminate blade attached for precision cuts. That worked really well! The initial row was tricky, because he had to make precise cuts around the shower tile which went to the floor and the marble threshold, but once he got through that row, the process went much faster and easier.
We also installed a new lighting fixture! Our entire downstairs has all bronze fixtures, so we decided to carry the bronze into the bathroom. I found this Hampton Bay light at Home Depot for only $25 and was immediately sold. It may not be the fanciest or trendiest, but it has nice, clean lines and makes the bathroom look so fresh without breaking the bank!
I promise to get a better shot of the light when I reveal the bathroom!
To bring you up to date, here's our to-do list and what I've shown you so far:
-Install new vanity and sink.
-Install new faucet and fixtures.
-Install new toilet.
-Remove blinds and frost window.-Decorate!
I mentioned last week that we were actually farther along than this list shows because we were hosting a party and were trying to get the bathroom ready in time. Well, we made it and our guests had a bathroom to use! Whew! We are finished except for filling some nail holes in the baseboards and smoothing out a spot on the wall! I'm dying to show you the rest! Next week, I'll share all the vanity, faucet, and toilet installations and you'll really see it coming together!
Be sure to check out the other One Room Challenge rooms over at Calling it Home!
Linking up with Calling it Home, Savvy Southern Style, Remodelaholic, and many other awesome blogs!













































































